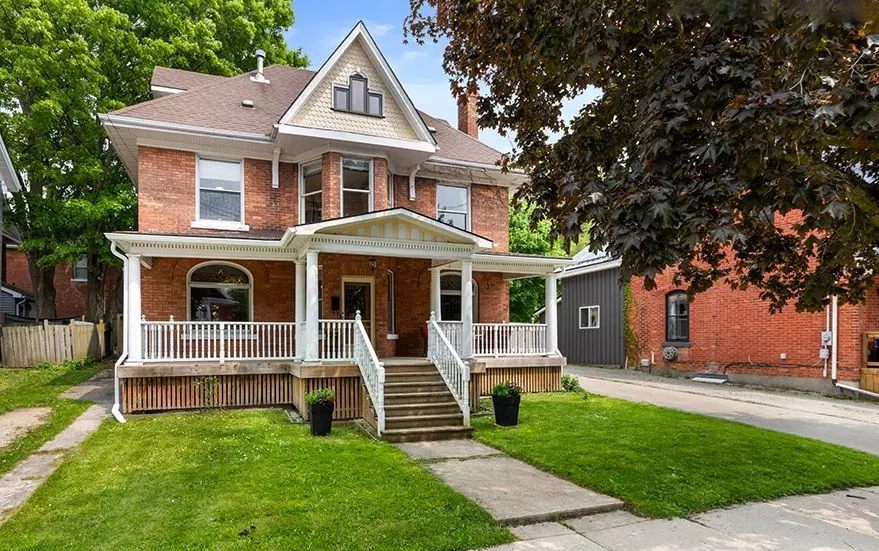
5 Beds
3 Baths
5 Beds
3 Baths
Key Details
Property Type Single Family Home
Sub Type Detached
Listing Status Active
Purchase Type For Sale
Approx. Sqft 3000-3500
Subdivision Owen Sound
MLS Listing ID X12456546
Style 2 1/2 Storey
Bedrooms 5
Annual Tax Amount $6,188
Tax Year 2024
Property Sub-Type Detached
Property Description
Location
Province ON
County Grey County
Community Owen Sound
Area Grey County
Rooms
Family Room Yes
Basement Unfinished
Kitchen 1
Interior
Interior Features Bar Fridge, Floor Drain, Workbench, Garburator, In-Law Capability, Sump Pump
Cooling Central Air
Fireplaces Type Wood, Natural Gas
Fireplace Yes
Heat Source Gas
Exterior
Exterior Feature Deck, Landscaped, Porch, Year Round Living, Canopy, Hot Tub
Parking Features Private
Pool None
Roof Type Asphalt Shingle
Lot Frontage 55.0
Lot Depth 105.0
Total Parking Spaces 3
Building
Building Age 100+
Unit Features Fenced Yard,Hospital,Library,Public Transit,Rec./Commun.Centre,School
Foundation Concrete, Stone
Others
Security Features Carbon Monoxide Detectors,Smoke Detector
ParcelsYN No
Virtual Tour https://youtu.be/g6IOEYukS1s
GET MORE INFORMATION







