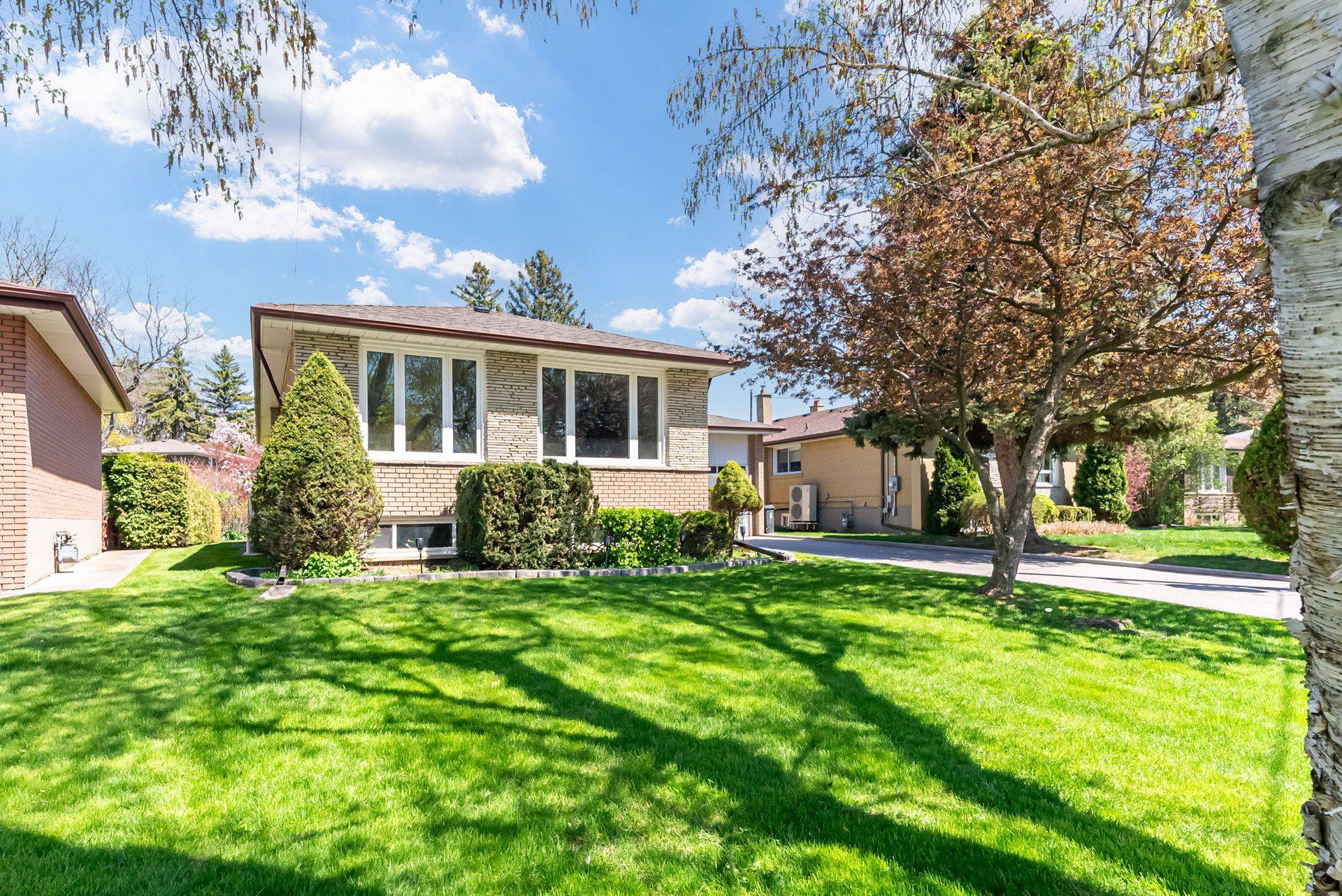$1,650,000
$1,720,000
4.1%For more information regarding the value of a property, please contact us for a free consultation.
5 Beds
3 Baths
SOLD DATE : 06/04/2025
Key Details
Sold Price $1,650,000
Property Type Single Family Home
Sub Type Detached
Listing Status Sold
Purchase Type For Sale
Approx. Sqft 1100-1500
Subdivision Bayview Village
MLS Listing ID C12135225
Sold Date 06/04/25
Style Bungalow-Raised
Bedrooms 5
Annual Tax Amount $8,511
Tax Year 2024
Property Sub-Type Detached
Property Description
Welcome to 9 Geraldton Cres in the quiet yet central community of Bayview Village! This well-maintained raised bungalow has no sidewalk, a deep lot w/ huge backyard, mature trees & a long driveway which can fit up to 6 cars. Basement is fully finished complete w/ a separate side entrance w/ access from the interior. Hardwood flooring throughout main floor, smoothed ceilings & large windows letting in natural light. Enjoy, entertain or work from home in the enlarged basement rec room which can be used a family room or in the office which can be used as a 5th bedroom complete w/ double closet. Easily convert it into an in-law suite or guest quarters w/ a separate side entrance. Close to public transit, Hwy 401, places of worship, Leslie Park, Bridlebrook Tennis Club, the Don River, North York General Hospital or shopping (Ikea, Canadian Tire, Bayview Village etc).
Location
Province ON
County Toronto
Community Bayview Village
Area Toronto
Zoning RD(f18;a690)
Rooms
Family Room Yes
Basement Separate Entrance, Finished
Kitchen 1
Separate Den/Office 2
Interior
Interior Features In-Law Capability, In-Law Suite, Primary Bedroom - Main Floor
Cooling Central Air
Fireplaces Number 1
Fireplaces Type Wood
Exterior
Exterior Feature Landscaped, Porch
Garage Spaces 2.0
Pool None
Roof Type Asphalt Shingle
Lot Frontage 60.0
Lot Depth 157.3
Total Parking Spaces 8
Building
Foundation Concrete
Others
Senior Community Yes
ParcelsYN No
Read Less Info
Want to know what your home might be worth? Contact us for a FREE valuation!

Our team is ready to help you sell your home for the highest possible price ASAP
GET MORE INFORMATION







