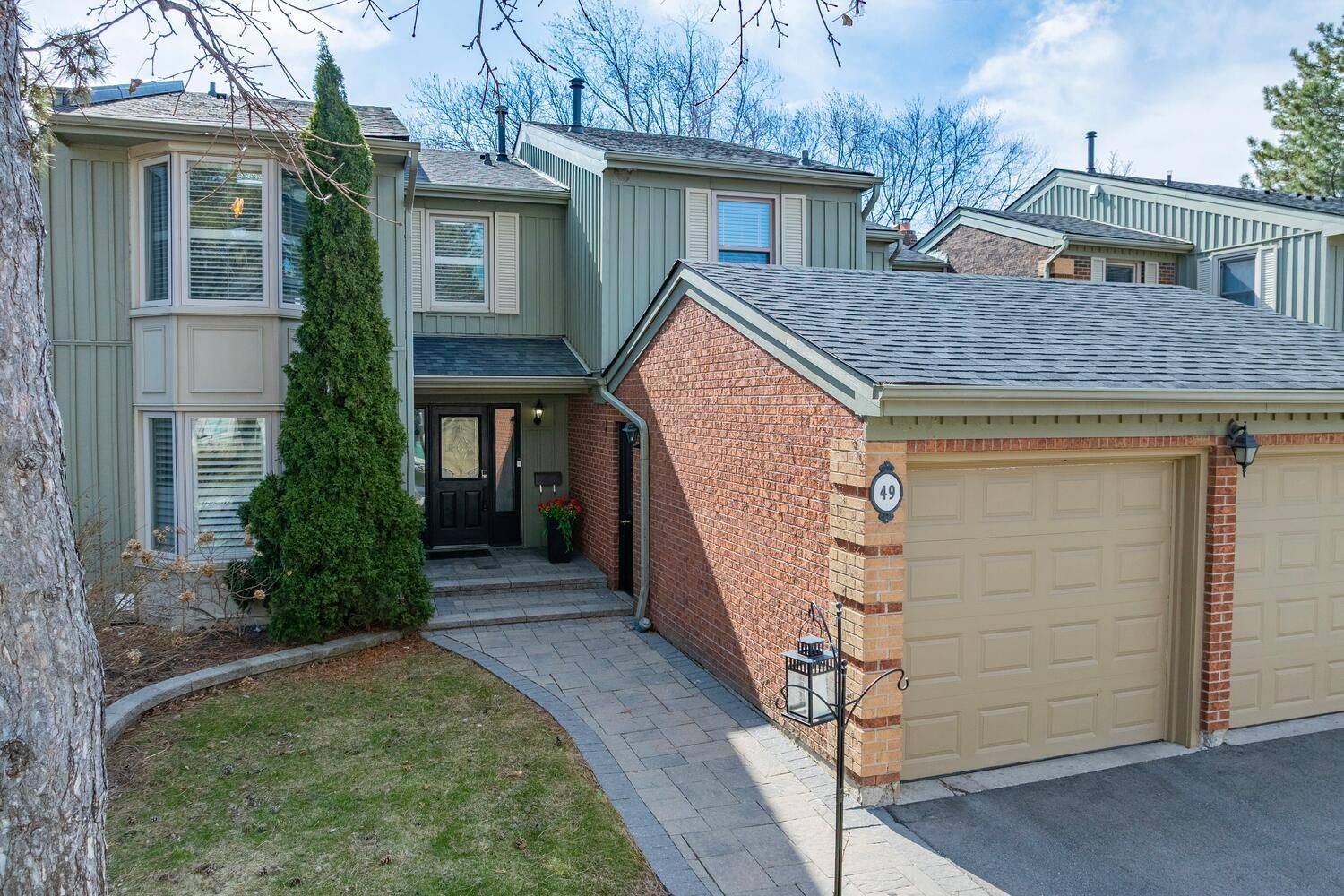$886,500
$899,499
1.4%For more information regarding the value of a property, please contact us for a free consultation.
3 Beds
3 Baths
SOLD DATE : 07/16/2025
Key Details
Sold Price $886,500
Property Type Condo
Sub Type Condo Townhouse
Listing Status Sold
Purchase Type For Sale
Approx. Sqft 1600-1799
Subdivision Erin Mills
MLS Listing ID W12255922
Sold Date 07/16/25
Style 2-Storey
Bedrooms 3
HOA Fees $681
Annual Tax Amount $4,449
Tax Year 2024
Property Sub-Type Condo Townhouse
Property Description
Gorgeous renovated executive townhome with rare double car garage and backing onto to ravine located in the sought after "Millway Village" of Erin Mills. Spacious living/dining room area with crown moulding and large garden doors with walk-out to patio area overlooking ravine. Updated kitchen with 3D ceramic backsplash, 2' by 2' porcelain floors, quartz counter tops, stainless steel appliances with gas stove, and large breakfast area. Updated 2 piece powder room with quartz vanity counter top. Primary bedroom retreat overlooking the ravine with his/her closets, double closet, crown moulding, stunning renovated 4 piece en-suite with soaker tub and rain shower head. Upper level with renovated main 4 piece bathroom, California shutters, and modern black hardware throughout the main and upper level. Finished basement with recreation/games/office area, laundry with Samsung front load washer and dryer. Featuring led pot lighting, upgraded light fixtures, flat ceilings main/basement, freshly painted, new stairs, newer air-conditioning/humidifier, newer front/garage doors, new roof (2020), new backyard fence (2023), newer appliances, and upgraded vinyl flooring/baseboards throughout all levels. Water, grass cutting, front inground sprinkler system, Bell Fibre for television and internet are included in the maintenance fees. Premium location close to schools, parks, trails, transit, restaurants, fitness, arenas, highways, Clarkson Go Station, South Common Recreation Centre, and Erin Mills Town Centre.
Location
Province ON
County Peel
Community Erin Mills
Area Peel
Zoning Residential
Rooms
Family Room No
Basement Finished
Kitchen 1
Interior
Interior Features None
Cooling Central Air
Fireplaces Number 1
Fireplaces Type Wood
Laundry Ensuite
Exterior
Parking Features Private
Garage Spaces 2.0
Amenities Available Visitor Parking
Roof Type Asphalt Shingle
Exposure North
Total Parking Spaces 4
Balcony None
Building
Locker None
Others
Senior Community Yes
Pets Allowed Restricted
Read Less Info
Want to know what your home might be worth? Contact us for a FREE valuation!

Our team is ready to help you sell your home for the highest possible price ASAP
GET MORE INFORMATION







